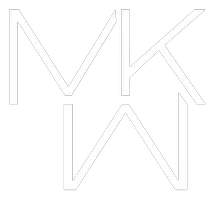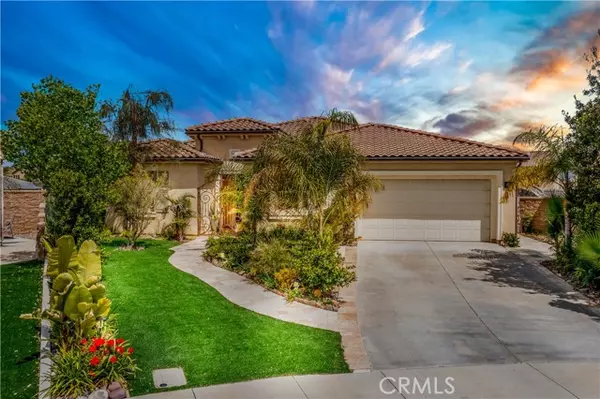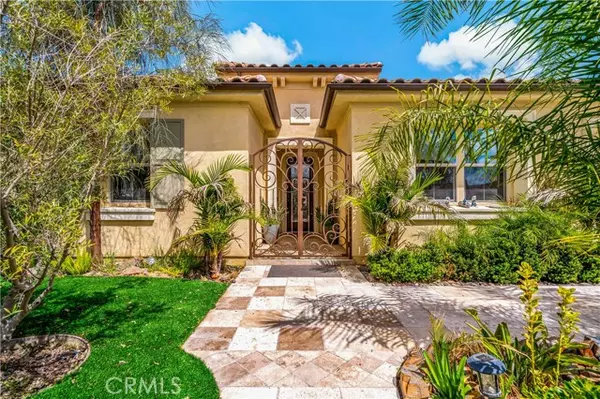Bought with Scott Robeson
$880,000
$925,000
4.9%For more information regarding the value of a property, please contact us for a free consultation.
4 Beds
3 Baths
3,462 SqFt
SOLD DATE : 07/31/2025
Key Details
Sold Price $880,000
Property Type Single Family Home
Sub Type Single Family Home
Listing Status Sold
Purchase Type For Sale
Square Footage 3,462 sqft
Price per Sqft $254
MLS Listing ID CRSW25069062
Sold Date 07/31/25
Bedrooms 4
Full Baths 3
HOA Fees $99/mo
Year Built 2018
Lot Size 10,890 Sqft
Property Sub-Type Single Family Home
Source California Regional MLS
Property Description
Welcome to your dream retreat in the heart of Murrieta's premier Spencer's Crossing Community! This luxurious single-story sanctuary boasts an impressive 3,462 sq. ft. of modern elegance. Step into a backyard that's pure magic-a tropical paradise complete w/ a lazy river - where relaxation flows as effortlessly as the water. Backing to a picturesque paseo, offering the privacy you want. Step through the stunning gated courtyard and private entrance and enjoy all the wrought iron features that allow natural light to flood into the grand entrance. Greeted by elegant Travertine flooring, this thoughtfully designed floor plan features 4 spacious bedrooms and 3 bathrooms, providing ample space for family and guests. The gourmet kitchen is a chef's dream, complete w/ stainless-steel appliances, white cabinetry, an oversized island, and a walk-in pantry. It seamlessly flows into the open-concept living and dining areas, making it an entertainer's paradise. Enjoy 2 sliding glass doors that lead to the backyard retreat. The primary suite is a private retreat, showcasing a spa-like ensuite bathroom w/ dual vanities, a walk-in custom tile shower, dual showerheads, and two generous walk-in closets The secondary bedrooms are equally impressive, located away from the primary, offering
Location
State CA
County Riverside
Area Srcar - Southwest Riverside County
Rooms
Dining Room Breakfast Bar, In Kitchen, Other
Kitchen Dishwasher, Microwave, Oven - Double, Pantry, Oven Range - Gas
Interior
Heating Forced Air, Central Forced Air, Fireplace
Cooling Central AC
Fireplaces Type Family Room, Other Location
Laundry Other
Exterior
Parking Features Garage, Other
Garage Spaces 3.0
Fence Other
Pool Pool - Heated, Pool - In Ground, 2, 21, Other, Pool - Yes, Spa - Private, Community Facility, Spa - Community Facility
Utilities Available Other
View Greenbelt, Local/Neighborhood
Roof Type Tile
Building
Story One Story
Foundation Brick / Mortar Perimeter, Concrete Slab
Water Other, District - Public
Others
Tax ID 480831025
Special Listing Condition Not Applicable
Read Less Info
Want to know what your home might be worth? Contact us for a FREE valuation!
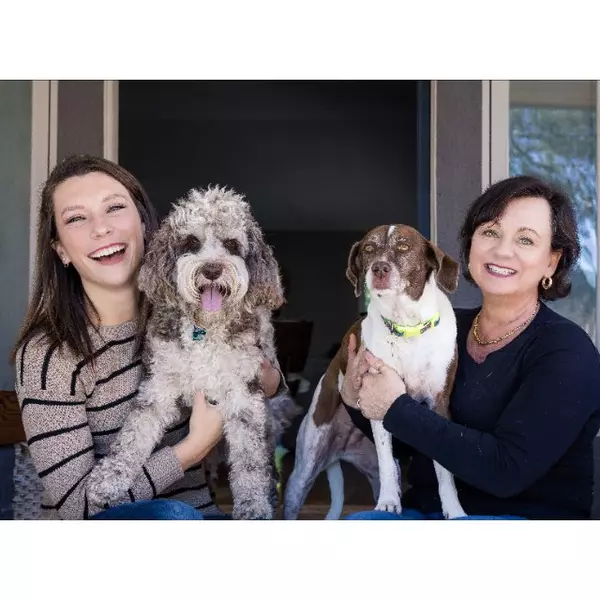
Our team is ready to help you sell your home for the highest possible price ASAP

© 2025 MLSListings Inc. All rights reserved.
GET MORE INFORMATION
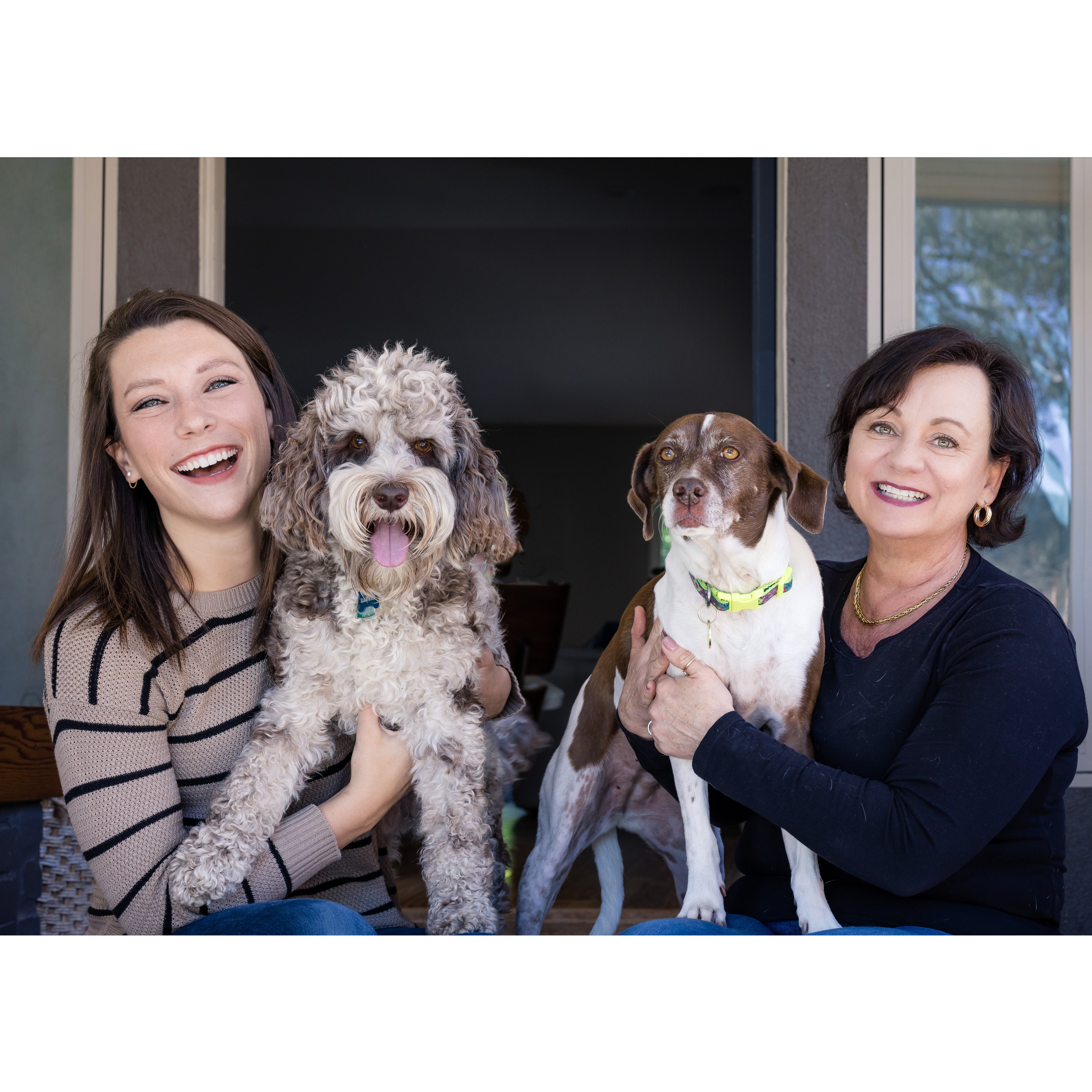
REALTOR® | Lic# DRE#01252067 | DRE#02147480
