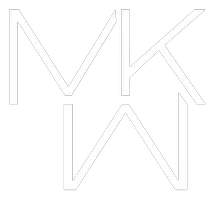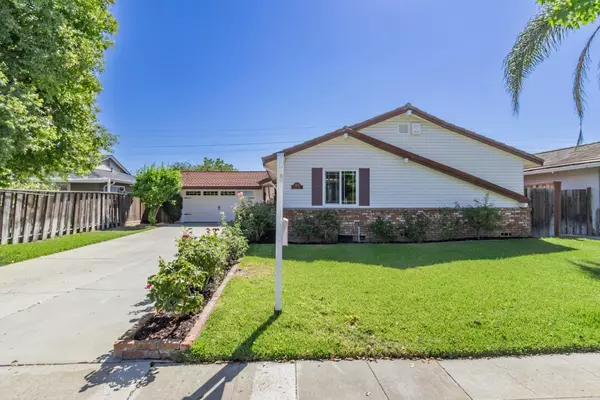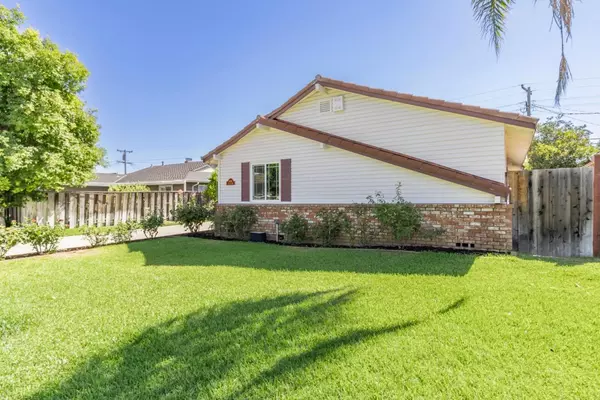Bought with Mary Ann Wallace • Compass
$1,750,000
$1,599,999
9.4%For more information regarding the value of a property, please contact us for a free consultation.
3 Beds
2 Baths
1,513 SqFt
SOLD DATE : 08/13/2024
Key Details
Sold Price $1,750,000
Property Type Single Family Home
Sub Type Single Family Home
Listing Status Sold
Purchase Type For Sale
Square Footage 1,513 sqft
Price per Sqft $1,156
MLS Listing ID ML81970745
Sold Date 08/13/24
Bedrooms 3
Full Baths 2
Year Built 1956
Lot Size 5,663 Sqft
Property Sub-Type Single Family Home
Property Description
Nestled in the desirable Cambrian neighborhood of San Jose, this beautiful home offers 3 bedrooms, 2 remodeled baths, remodeled eat-in kitchen! 1,500+ SF of living space and a generous 5,663 SF lot. There are abundant additional features starting with granite slab in the kitchen, glass cabinets with inside lighting, under counter lighting, track lighting, stainless steel appliances, and a separate pantry. The remodeled baths boast of walk -in showers with heated floors beautifully done in tile. There are refinished hard wood floors, a fireplace, a formal dining area, dual pane windows, and a 2-car garage with new garage door and opener. Finally, there is an attractive paver patio for relaxing and evening BBQ's! Do not miss the bountiful orange and lemon trees. This house is walk in ready for you. Heater and A/C are 5 years new. Great schools Sarorettet K-5, Price 6-8, Bramham High 9-12. Buyer to confirm schools and permits
Location
State CA
County Santa Clara
Area Cambrian
Zoning R1-8
Rooms
Family Room Separate Family Room
Dining Room Breakfast Nook, Dining "L"
Kitchen Countertop - Granite, Dishwasher, Microwave, Oven - Gas, Oven - Self Cleaning, Oven Range - Gas, Pantry, Refrigerator
Interior
Heating Central Forced Air
Cooling Central AC
Flooring Hardwood, Tile, Vinyl / Linoleum
Fireplaces Type Living Room
Laundry Electricity Hookup (110V), Electricity Hookup (220V), In Utility Room
Exterior
Parking Features Detached Garage, Gate / Door Opener
Garage Spaces 2.0
Utilities Available Public Utilities
Roof Type Metal
Building
Story 1
Foundation Combination
Sewer Sewer - Public, Sewer Connected
Water Public
Level or Stories 1
Others
Tax ID 447-15-052
Horse Property No
Special Listing Condition Not Applicable
Read Less Info
Want to know what your home might be worth? Contact us for a FREE valuation!
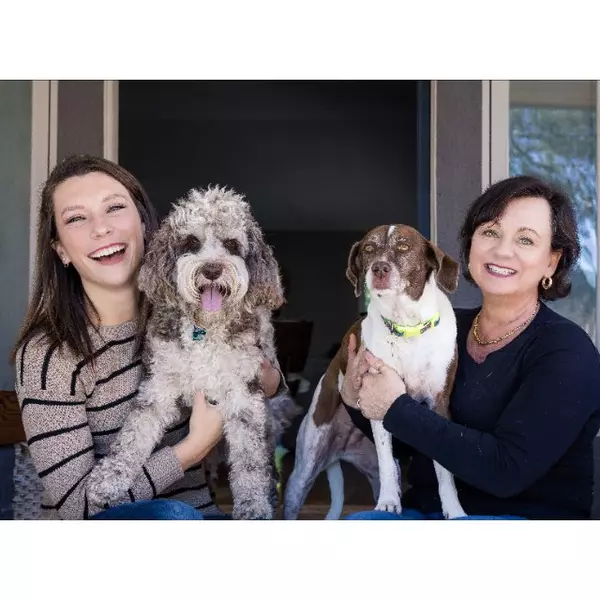
Our team is ready to help you sell your home for the highest possible price ASAP

© 2025 MLSListings Inc. All rights reserved.
GET MORE INFORMATION
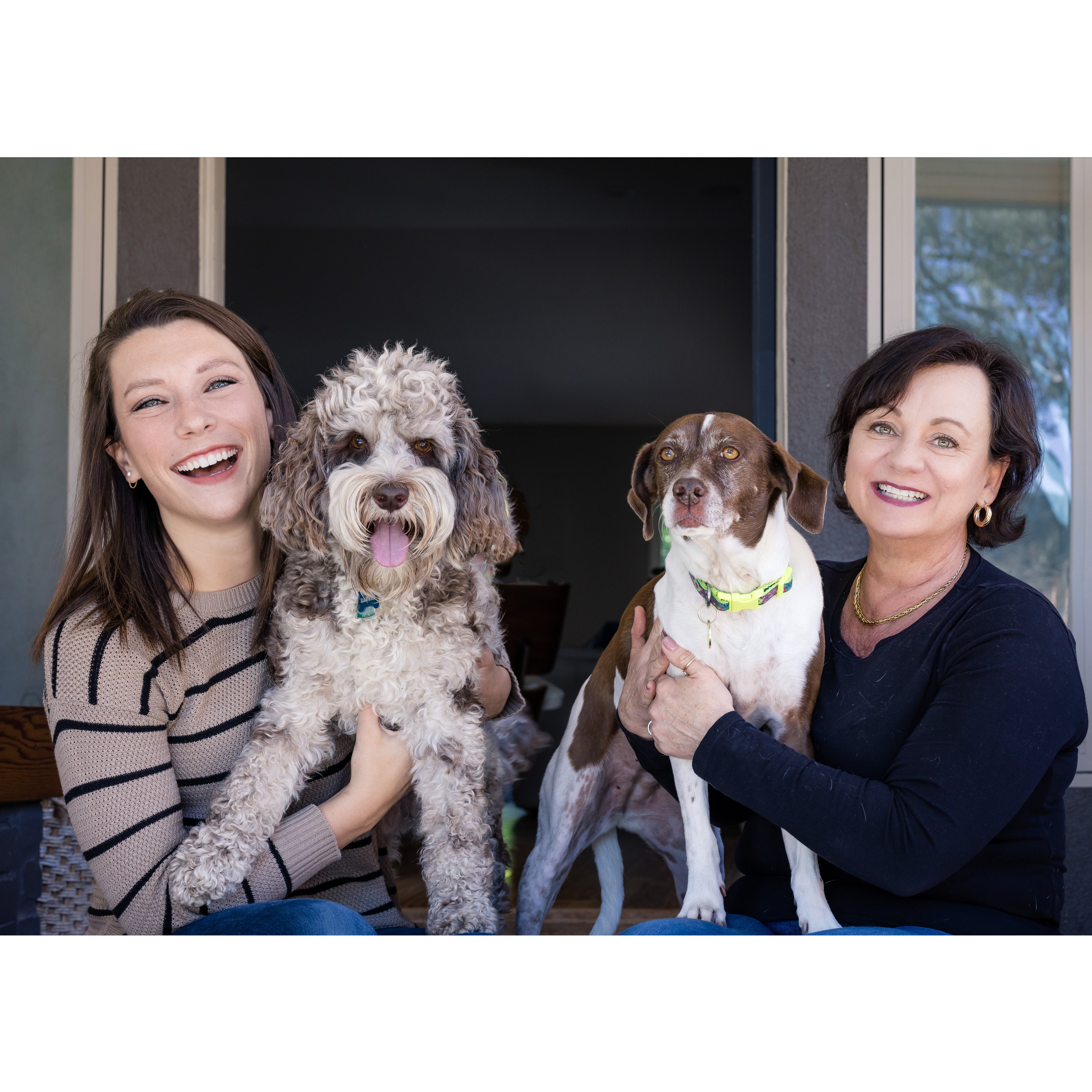
REALTOR® | Lic# DRE#01252067 | DRE#02147480
