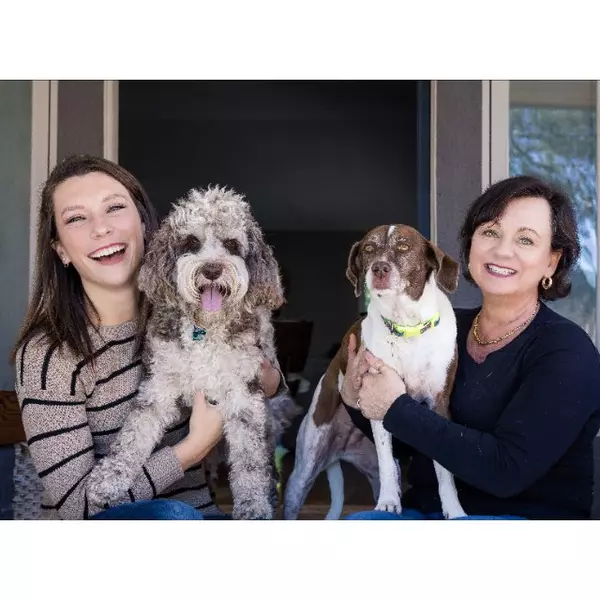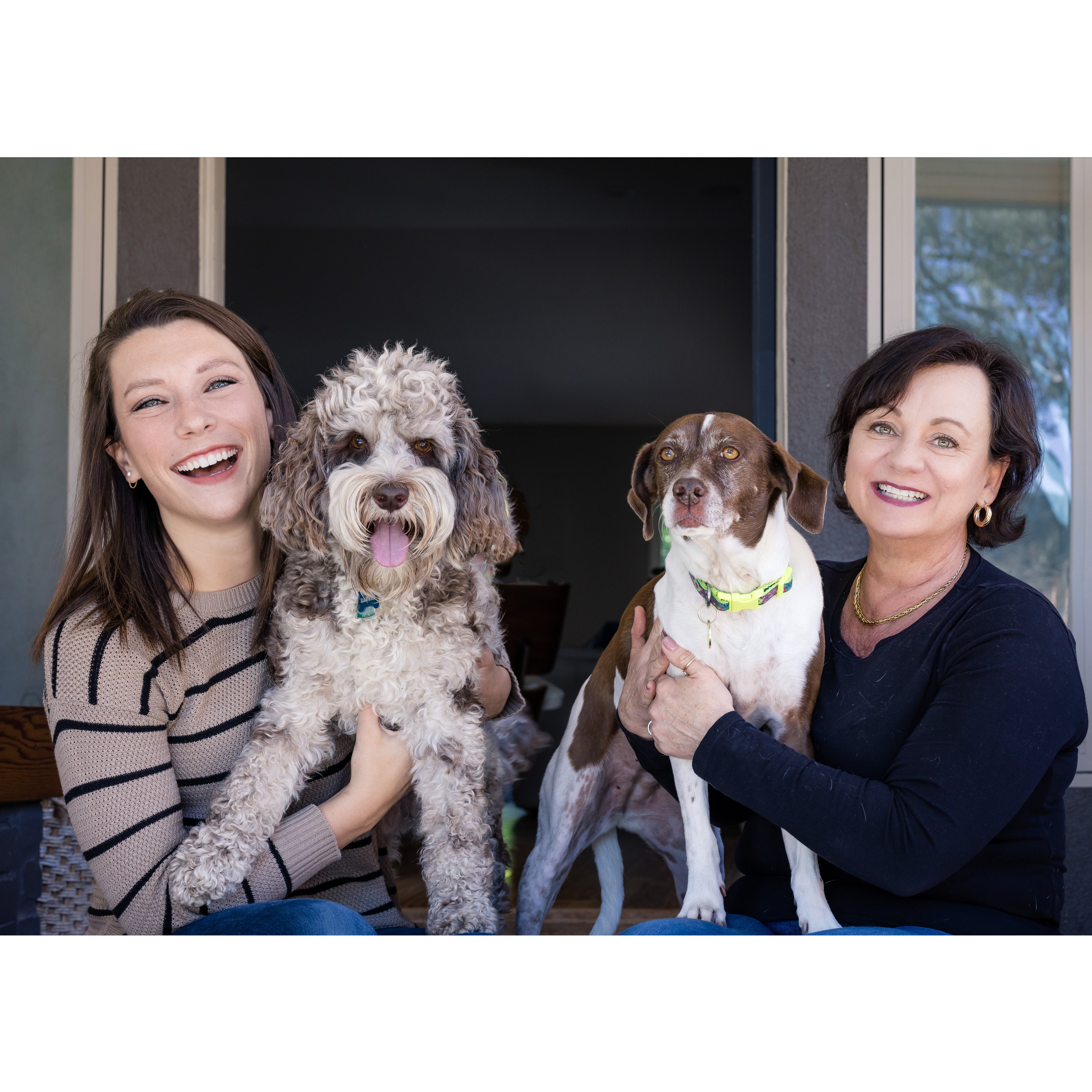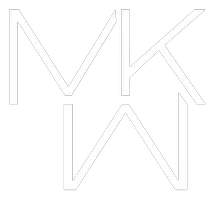Bought with Daunielle Doughty • Compass
$2,125,000
$2,198,000
3.3%For more information regarding the value of a property, please contact us for a free consultation.
3 Beds
2 Baths
1,967 SqFt
SOLD DATE : 01/30/2023
Key Details
Sold Price $2,125,000
Property Type Single Family Home
Sub Type Single Family Home
Listing Status Sold
Purchase Type For Sale
Square Footage 1,967 sqft
Price per Sqft $1,080
MLS Listing ID ML81913875
Sold Date 01/30/23
Bedrooms 3
Full Baths 2
Year Built 1963
Lot Size 10,324 Sqft
Property Sub-Type Single Family Home
Property Description
Location, location, location! Set on a peaceful, tree lined court this home is perfect for indoor/outdoor living. The entrance w/skylight starts the airy personality of this home. Fantastic open floor plan. The gourmet kitchen high end s/s appliances, double oven, and breakfast bar area for casual or extra dining space. Open Concept Living/Dining Room surrounded by 3 French doors with custom shades. Huge primary suite and 2 very large hall bedrooms. Hall bath features a tile shower with a skylight and cool funky sink. Amazing side deck is perfect for relaxing the day or night away, for outdoor dining or entertaining. Utilize the pool year round with the built in spa. The pool and surrounding palm trees makes you feel like you are on vacation every day! Walking distance to Pruneyard, downtown Willow Glen & downtown Campbell, LG Creek trail, Whole Foods, Starbucks, Pet Express, Santana Row, several farmers markets & more. Don't miss this gorgeous home!
Location
State CA
County Santa Clara
Area Willow Glen
Zoning R-1-6
Rooms
Family Room No Family Room
Dining Room No Formal Dining Room
Kitchen Cooktop - Gas, Countertop - Granite, Dishwasher, Island with Sink, Microwave, Oven - Double, Refrigerator
Interior
Heating Central Forced Air
Cooling Ceiling Fan, Central AC
Flooring Tile, Vinyl / Linoleum, Wood
Fireplaces Type Gas Burning
Laundry In Garage
Exterior
Exterior Feature Deck
Parking Features Attached Garage
Garage Spaces 2.0
Pool Pool / Spa Combo
Utilities Available Public Utilities
Roof Type Composition,Shingle
Building
Story 1
Foundation Concrete Perimeter, Crawl Space
Sewer Unknown
Water Public
Level or Stories 1
Others
Tax ID 288-24-040
Horse Property No
Special Listing Condition Not Applicable
Read Less Info
Want to know what your home might be worth? Contact us for a FREE valuation!

Our team is ready to help you sell your home for the highest possible price ASAP

© 2025 MLSListings Inc. All rights reserved.
GET MORE INFORMATION

REALTOR® | Lic# DRE#01252067 | DRE#02147480






