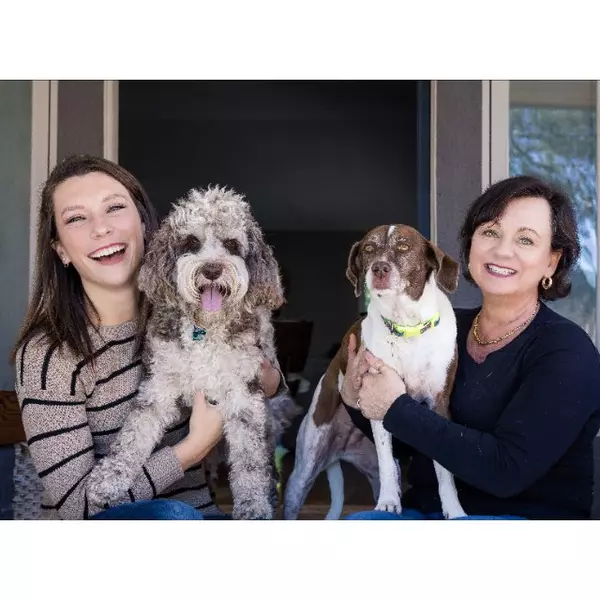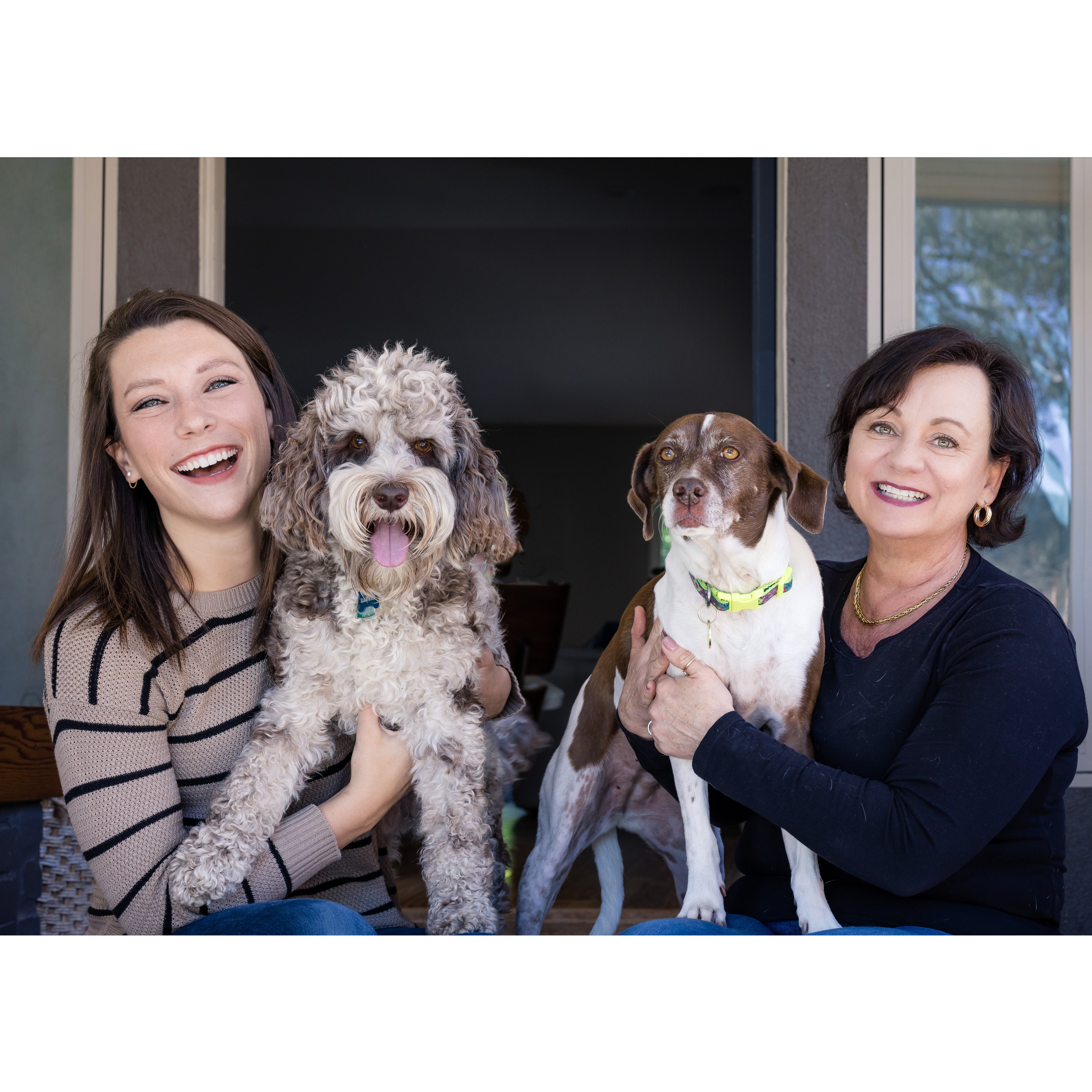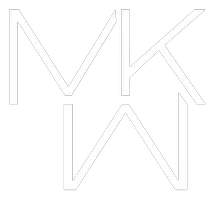Bought with Elaine Motekaitis • Coldwell Banker Realty
$2,280,000
$2,350,000
3.0%For more information regarding the value of a property, please contact us for a free consultation.
5 Beds
2.5 Baths
3,023 SqFt
SOLD DATE : 10/19/2022
Key Details
Sold Price $2,280,000
Property Type Single Family Home
Sub Type Single Family Home
Listing Status Sold
Purchase Type For Sale
Square Footage 3,023 sqft
Price per Sqft $754
MLS Listing ID ML81894124
Sold Date 10/19/22
Bedrooms 5
Full Baths 2
Half Baths 1
Year Built 1975
Lot Size 0.408 Acres
Property Sub-Type Single Family Home
Property Description
This is California Living at its finest-you could spend every moment outside on this property with its huge 17K+ sized lot (2 parcel numbers). There is an amazing outdoor kitchen to cook, pool and spa to swim, outdoor shower and you can even live off the land with raised garden beds and tons of fruit trees! The home is ready for you to update and make it your own. It has 5 bedrooms and 2.5 bathrooms with a separate family room and separate office. The kitchen has a skylight over the island, the kitchen sink overlooks the beautiful backyard and there is plenty of room for a kitchen table to seat 8 comfortably. There is a separate dining room and living room with high ceilings. The Almaden Cabana Club is within walking distance and has three pools, a sand volleyball court, and picnic areas - plus member events through the summer. (owner must pay annual membership fee-see documents). Walk to all 3 top Almaden schools: Leland High, Bret Harte Middle, Graystone Elementary!
Location
State CA
County Santa Clara
Area Almaden Valley
Building/Complex Name Almaden Cabana Club
Zoning R1B8
Rooms
Family Room Separate Family Room
Other Rooms Den / Study / Office, Laundry Room
Dining Room Eat in Kitchen, Formal Dining Room
Kitchen Countertop - Granite, Dishwasher, Exhaust Fan, Island with Sink, Microwave, Oven - Electric, Oven Range - Gas
Interior
Heating Forced Air
Cooling Ceiling Fan, Central AC
Flooring Carpet, Laminate, Tile
Fireplaces Type Wood Stove
Laundry Inside, Washer / Dryer
Exterior
Exterior Feature Back Yard, Balcony / Patio, BBQ Area, Fenced, Fire Pit, Outdoor Kitchen
Parking Features Attached Garage
Garage Spaces 2.0
Fence Fenced Back
Pool Spa - In Ground, Spa / Hot Tub
Community Features Community Pool
Utilities Available Public Utilities, Solar Panels - Leased
View Neighborhood
Roof Type Composition,Shingle
Building
Story 2
Foundation Concrete Slab, Crawl Space
Sewer Unknown
Water Public
Level or Stories 2
Others
Restrictions Other
Tax ID 701-44-011
Horse Property No
Special Listing Condition Not Applicable
Read Less Info
Want to know what your home might be worth? Contact us for a FREE valuation!

Our team is ready to help you sell your home for the highest possible price ASAP

© 2025 MLSListings Inc. All rights reserved.
GET MORE INFORMATION

REALTOR® | Lic# DRE#01252067 | DRE#02147480






